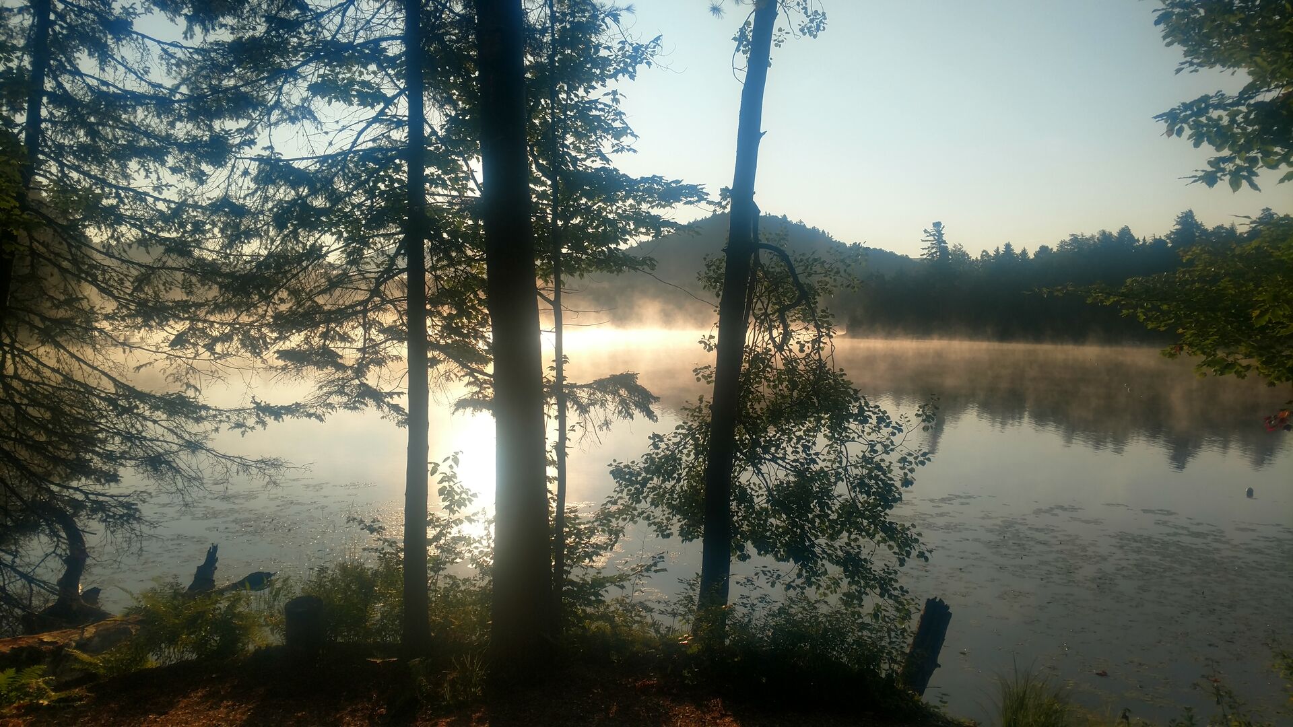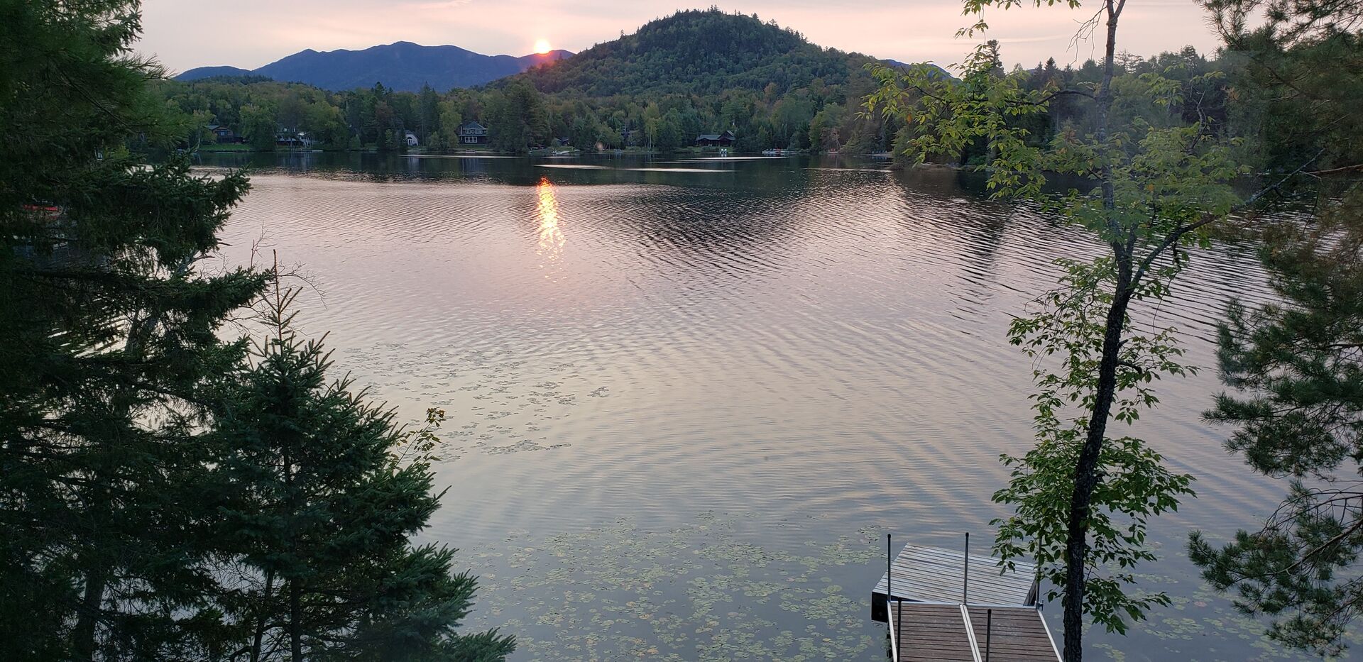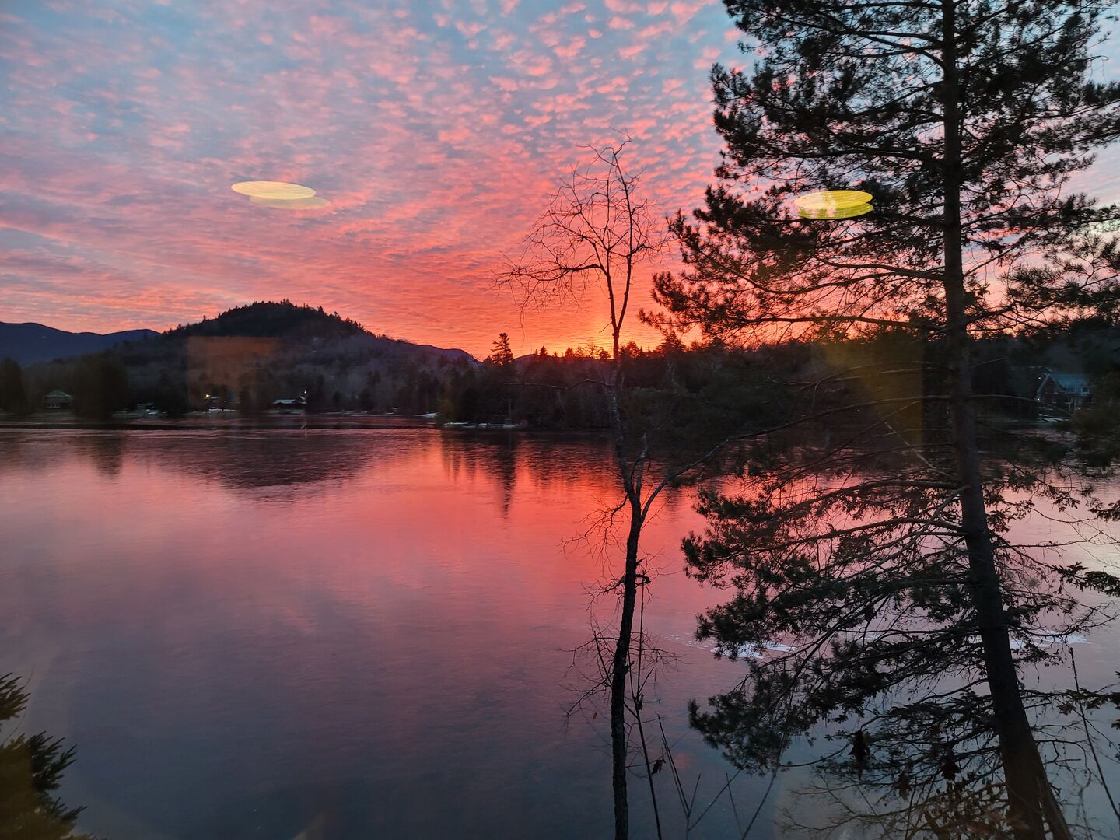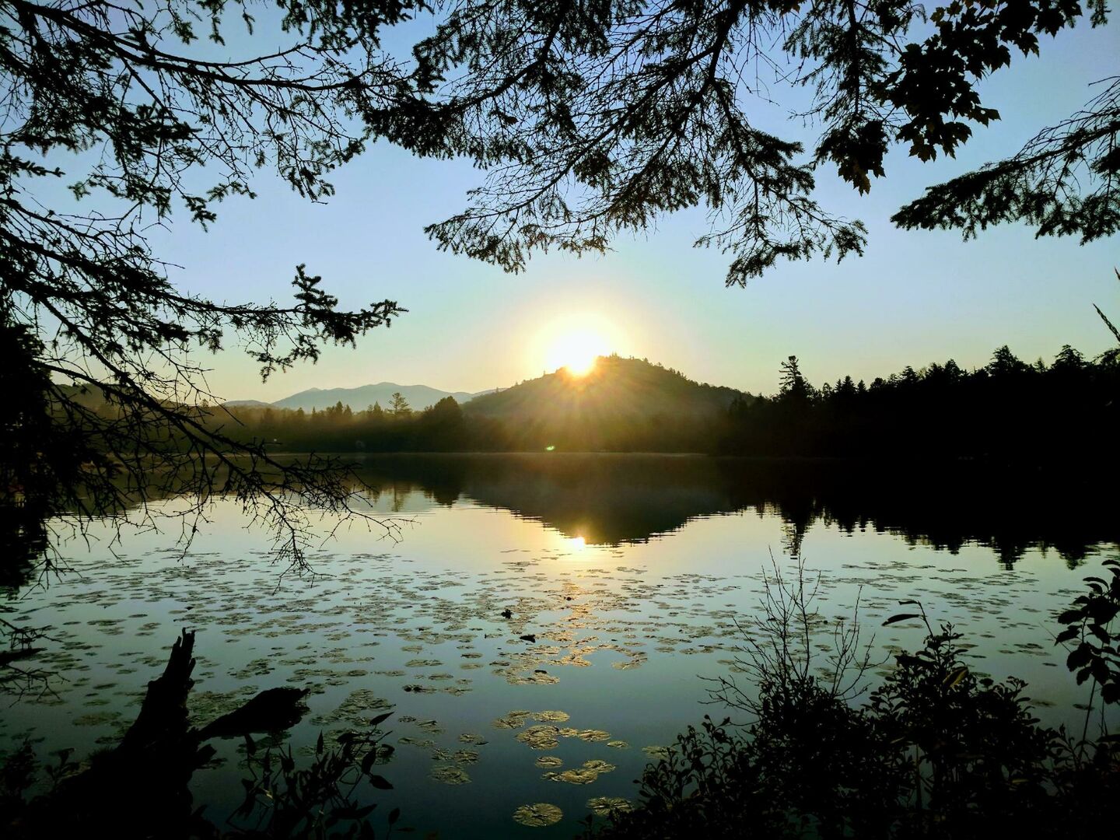Camp SonShine
- 5 Beds |
- 5 Baths |
- 12 Guests
- | 0 Pets
Camp SonShine Description
Welcome to Camp SonShine
Camp SonShine is a spectacular new custom home on Mirror Lake with 150' of frontage, located just steps away from Main Street, Lake Placid. This magnificent home offers breathtaking design and outstanding views of Mirror Lake from almost every room.Main Level Highlights
Central Comfort
The main level features central air conditioning to ensure utmost comfort during the summer months.Great Room
The lakefront great room boasts a bright and open floor plan with 26' vaulted pine ceilings, a massive stone wood-burning fireplace, and a 65" flat-screen TV.Chef’s Kitchen
This lakefront kitchen is a chef’s dream, equipped with:- Extra-large curved island
- Six-burner Thermador gas range
- Two dishwashers, two sinks, and an ice maker for ultimate convenience
Dining Area
Prominently overlooking Mirror Lake, the dining area features a 12' American chestnut-planked table that comfortably seats twelve.Lakefront Deck
The upper deck offers a gas grill and an additional dining area with stunning water views. A pass-through window to the kitchen ensures effortless meal preparation and serving.Master Suite
The first-floor master suite includes:- Stone gas fireplace
- Flat-screen TV
- Spectacular views of Mirror Lake
Lower Level Accommodations
The lower level includes four additional master suites, a lakefront bunk room, and shared spaces for relaxation and entertainment, all with spectacular views of Mirror Lake.Master Suite 2: The Spa Room
- Full bath with oversized double vanity and a massive spa steam shower
- Two-person whirlpool spa tub
- Stone gas fireplace with lounge seating area and flat-screen TV
Master Suite 3: The Blond Room/Office
- 3/4 bath
- Flat-screen TV
- Office area for remote work
Master Suite 4: Captain's Quarters
- 3/4 bath
- Direct access to the outdoors
Lakefront Bunk Room Suite
- Two sets of bunks and one queen bed (sleeps up to six)
- Flat-screen TV
- Bathroom with double vanity and shower/tub combo
Recreation Room
The lakefront recreation room includes:- Stone gas fireplace
- Flat-screen TV
- Oversized sectional seating
- 12' authentic tabletop shuffleboard
Outdoor Access
From the recreation room, step out onto the expansive covered lakefront loggia/patio featuring:- Stone outdoor fireplace with granite hearth
- Direct access to the lake
Outdoor Amenities
Lake Access
Camp SonShine features a private dock and covered lakefront boat storage area, providing direct access to Mirror Lake. Enjoy a variety of seasonal toys, including:- 3 kayaks
- 3 paddleboards
- 2 rowboats
- 1 canoe
- 1 windsurfer
- 3 bikes, skis, skates, and snowshoes
Additional Features
An outdoor shower is available for use during the summer months.Parking & Seasonal Notes
Winter Access
All-wheel drive (AWD) or four-wheel drive is recommended during the winter months. Off-street parking is limited to:- 3 spots in winter
- 4 spots in summer
Permit ID: STR- 200119
Virtual Tour
Amenities
Internet
Fireplace
Washer Dryer
Air Conditioning
Washer
Dryer
Linens
Towels
Cable or Satellite
Enhanced Cleaning Practices
Non-Smoking
Grill
Deck Patio Uncovered
Complimentary Boats
Fire Pit
Tennis courts nearby
Golf course within 30 min drive
- Checkin Available
- Checkout Available
- Not Available
- Available
- Checkin Available
- Checkout Available
- Not Available
Seasonal Rates (Nightly)
Select number of months to display:
{[review.title]}
Guest Review
by
on
| Room | Beds | Baths |
|---|---|---|
| {[room.name]} |
{[room.beds_details]}
|
{[room.bathroom_details]}
|
| Season | Period | Min. Stay | Starting Nightly Rate | Weekly Rate |
|---|---|---|---|---|
| {[rate.season_name]} | {[rate.period_begin]} - {[rate.period_end]} | {[rate.narrow_defined_days]} | {[rate.daily_first_interval_price]} | {[rate.weekly_price]} |
Welcome to Camp SonShine
Camp SonShine is a spectacular new custom home on Mirror Lake with 150' of frontage, located just steps away from Main Street, Lake Placid. This magnificent home offers breathtaking design and outstanding views of Mirror Lake from almost every room.Main Level Highlights
Central Comfort
The main level features central air conditioning to ensure utmost comfort during the summer months.Great Room
The lakefront great room boasts a bright and open floor plan with 26' vaulted pine ceilings, a massive stone wood-burning fireplace, and a 65" flat-screen TV.Chef’s Kitchen
This lakefront kitchen is a chef’s dream, equipped with:- Extra-large curved island
- Six-burner Thermador gas range
- Two dishwashers, two sinks, and an ice maker for ultimate convenience
Dining Area
Prominently overlooking Mirror Lake, the dining area features a 12' American chestnut-planked table that comfortably seats twelve.Lakefront Deck
The upper deck offers a gas grill and an additional dining area with stunning water views. A pass-through window to the kitchen ensures effortless meal preparation and serving.Master Suite
The first-floor master suite includes:- Stone gas fireplace
- Flat-screen TV
- Spectacular views of Mirror Lake
Lower Level Accommodations
The lower level includes four additional master suites, a lakefront bunk room, and shared spaces for relaxation and entertainment, all with spectacular views of Mirror Lake.Master Suite 2: The Spa Room
- Full bath with oversized double vanity and a massive spa steam shower
- Two-person whirlpool spa tub
- Stone gas fireplace with lounge seating area and flat-screen TV
Master Suite 3: The Blond Room/Office
- 3/4 bath
- Flat-screen TV
- Office area for remote work
Master Suite 4: Captain's Quarters
- 3/4 bath
- Direct access to the outdoors
Lakefront Bunk Room Suite
- Two sets of bunks and one queen bed (sleeps up to six)
- Flat-screen TV
- Bathroom with double vanity and shower/tub combo
Recreation Room
The lakefront recreation room includes:- Stone gas fireplace
- Flat-screen TV
- Oversized sectional seating
- 12' authentic tabletop shuffleboard
Outdoor Access
From the recreation room, step out onto the expansive covered lakefront loggia/patio featuring:- Stone outdoor fireplace with granite hearth
- Direct access to the lake
Outdoor Amenities
Lake Access
Camp SonShine features a private dock and covered lakefront boat storage area, providing direct access to Mirror Lake. Enjoy a variety of seasonal toys, including:- 3 kayaks
- 3 paddleboards
- 2 rowboats
- 1 canoe
- 1 windsurfer
- 3 bikes, skis, skates, and snowshoes
Additional Features
An outdoor shower is available for use during the summer months.Parking & Seasonal Notes
Winter Access
All-wheel drive (AWD) or four-wheel drive is recommended during the winter months. Off-street parking is limited to:- 3 spots in winter
- 4 spots in summer
Permit ID: STR- 200119
Internet
Fireplace
Washer Dryer
Air Conditioning
Washer
Dryer
Linens
Towels
Cable or Satellite
Enhanced Cleaning Practices
Non-Smoking
Grill
Deck Patio Uncovered
Complimentary Boats
Fire Pit
Tennis courts nearby
Golf course within 30 min drive
- Checkin Available
- Checkout Available
- Not Available
- Available
- Checkin Available
- Checkout Available
- Not Available
Seasonal Rates (Nightly)
Select number of months to display:
{[review.title]}
Guest Review
by {[review.guest_name]} on {[review.creation_date]}
Rates
| Season | Period | Min. Stay | Starting Nightly Rate | Weekly Rate |
|---|---|---|---|---|
| {[rate.season_name]} | {[rate.period_begin]} - {[rate.period_end]} | {[rate.narrow_defined_days]} | {[rate.daily_first_interval_price]} | {[rate.weekly_price]} |
Rooms Details
| Room | Beds | Baths |
|---|---|---|
| {[room.name]} |
{[room.beds_details]}
|
{[room.bathroom_details]}
|






































































 Secure Booking Experience
Secure Booking Experience